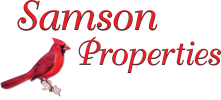Discover 6411 Shady Lane, a beautifully renovated 5 bedroom, 4.5 bath rambler nestled in the serene Hillwood neighborhood. Your new home blends modern luxury with inviting comfort, offering three levels of thoughtfully upgraded living spaces. The grand foyer welcomes you with an air of sophistication, leading you into the expansive living room. From there, the open layout flows seamlessly into the dining area and gourmet kitchen, where every detail has been meticulously crafted. The kitchen dazzles with marble-like quartz countertops that gleam under soft pendant lighting, while sleek LG stainless steel appliances provide a modern, polished look. Anchoring this stunning space is a show-stopping island, featuring a five-burner gas stovetop. Surrounding it, crisp white cabinetry with striking black and gold hardware, making the kitchen both a visual and culinary masterpiece. Step into the luxurious primary bedroom, where large windows flood the space with natural light. The room exudes elegance with its spacious layout, leading to a cozy sitting area complete with a fireplaceâperfect for unwinding after a long day. The deluxe en-suite bathroom feels like a private spa with its double vanities and a modern glass-enclosed shower. The generous walk-in closet is a dream, offering ample storage. Finishing the main level are two spacious bedrooms and a contemporary full bath. An extra touch is the half bath, cleverly tucked behind a sliding barn door. The upper level offers a peaceful retreat with a spacious living area, a fourth bedroom, and an en-suite bathroom that radiates contemporary elegance. This versatile space presents endless possibilities, whether for a home office, an au pair suite, guest room or playroom. The basement has been completely transformed into fully finished living space, featuring luxury vinyl plank flooring throughout. This level includes a spacious fifth bedroom, beautifully finished full bath and two expansive recreation areas, ideal for a home gym, playroom or game room. Just off the kitchen, a spacious deck invites you to enjoy barbecues, entertaining, and dining under the stars. The home sits on a generously sized, fully fenced backyard, offering a private oasis for relaxation or outdoor fun. The detached two-car garage ensures your vehicles stay secure and protected from the elements, making this home a perfect blend of style and functionality. Welcome home!
VAFX2195252
Single Family, Single Family-Detached, Rambler, Ranch
5
FAIRFAX
4 Full/1 Half
1951
<1--
-->
0.41
Acres
Hot Water Heater, Gas Water Heater, Public Water S
Brick, Vinyl Siding, Stone
Public Sewer
Loading...
The scores below measure the walkability of the address, access to public transit of the area and the convenience of using a bike on a scale of 1-100
Walk Score
Transit Score
Bike Score
